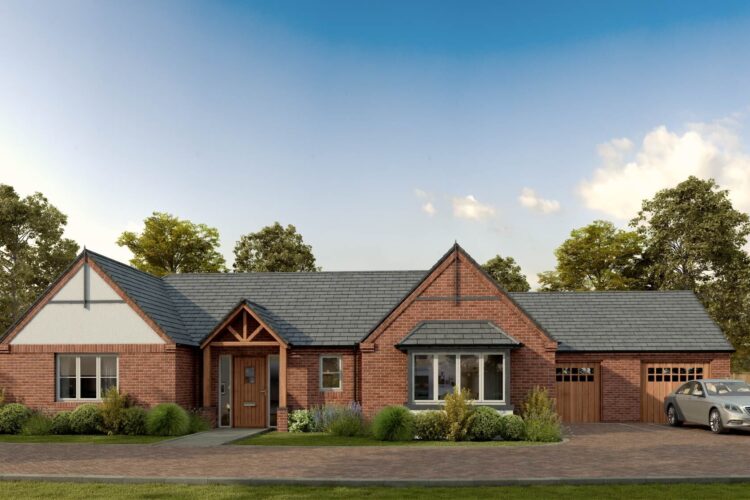Plot 6 – Fernhill Heath, Worcestershire
4 bedroom
Sold
Fernhill Heath, Worcestershire
Four bedroom, 2 bathroom detached property with single garage.
A meticulously designed open plan kitchen, dining and family room fitted with painted shaker style cabinetry with stone worktops and supreme quality Neff appliances add a sumptuous level of luxury to the well-crafted and traditional architecture of a Lockley Homes’ property.
A separate living room and downstairs WC complete the ground floor of this enviable home. Upstairs via a feature staircase with oak handrail are four good sized double bedrooms, the primary having an en-suite shower room and fitted wardrobes.
Floorplans


Dimensions
Kitchen / Dining / Family Room
5.8m x 7.6m 19'1" x 25'2"Living Room
3.5m x 3.1m 11'9" x 10'5"Bedroom 1
3.7m x 3.2m 12'2" x 10'9"Ensuite
2.7m x 1.4m 9'1" x 4'7"Bedroom 2
3m x 4m 9'11" x 13'5"Bedroom 3
3.5m x 3.4m 11'9" x 11'5"Bedroom 4
3.7m x 2.7m 12'2" x 9'1"Other properties at Britannia Gardens
Register your interest
Simply leave your details with us and we’ll get back to you with more information about our forthcoming projects.




