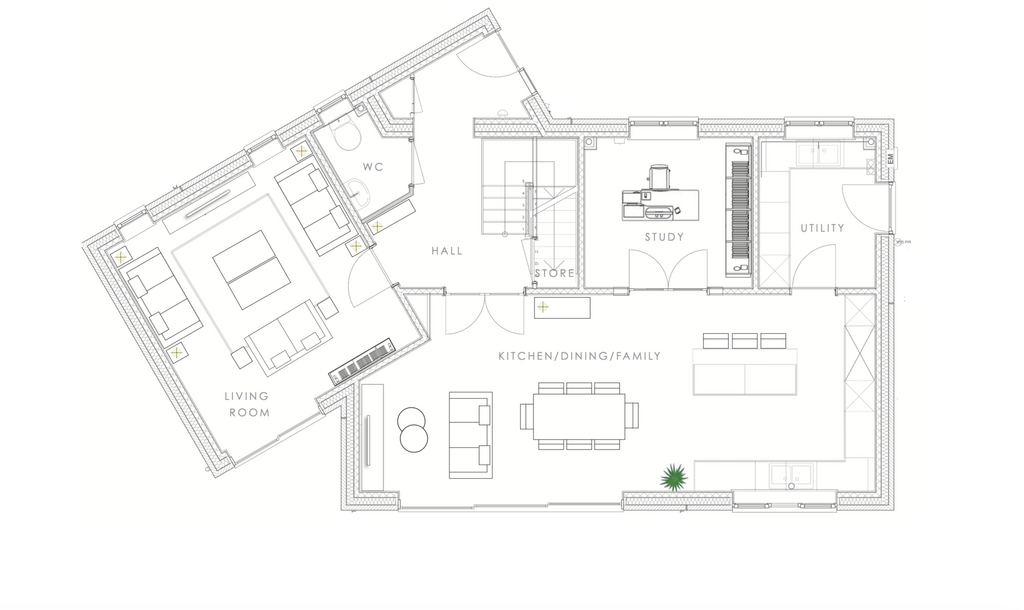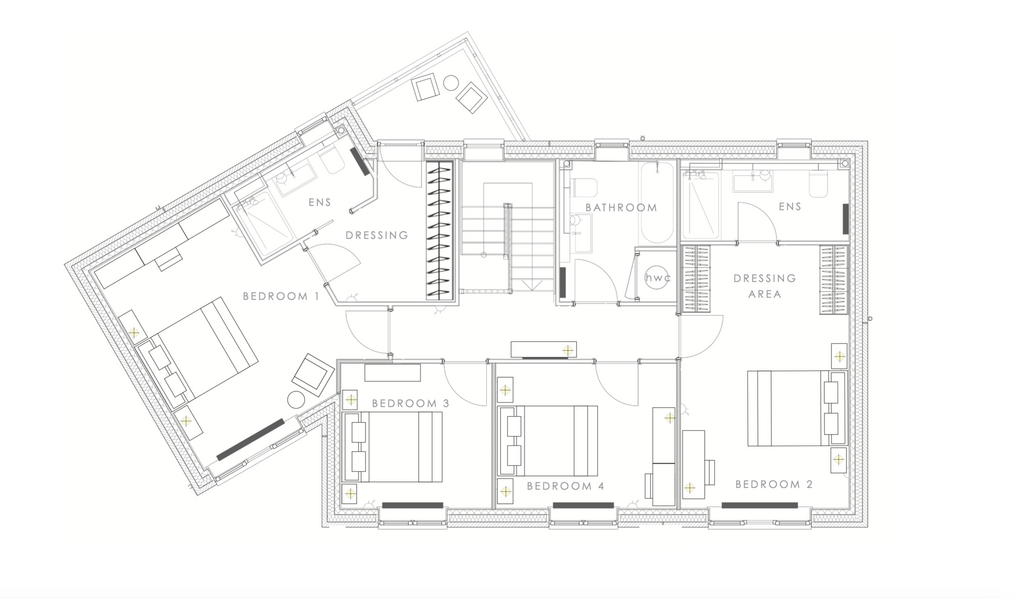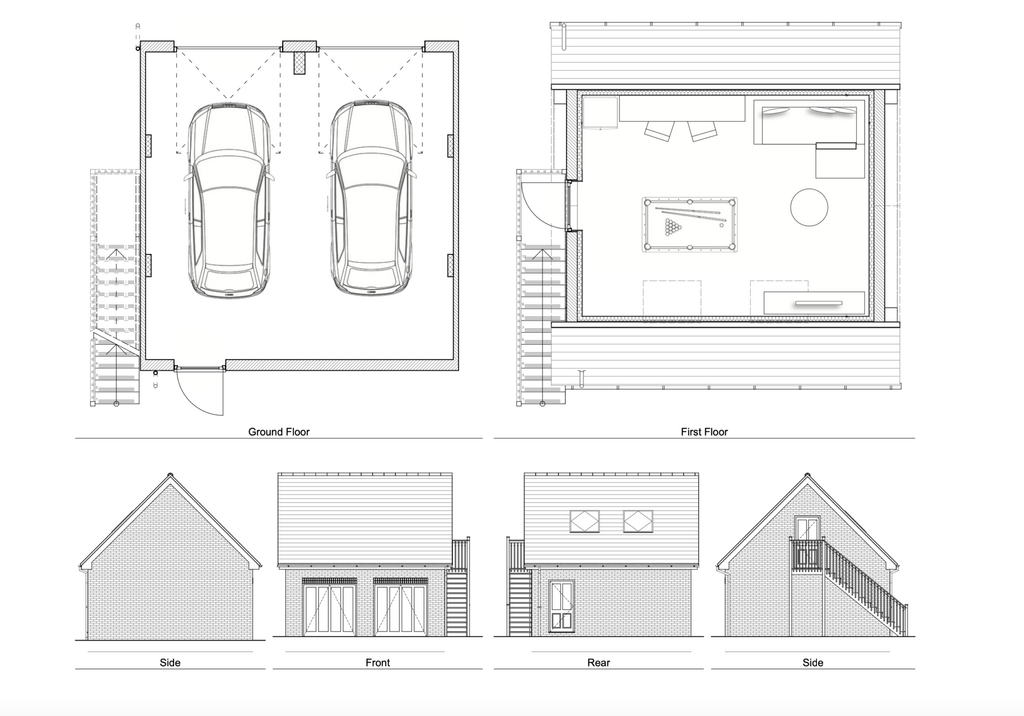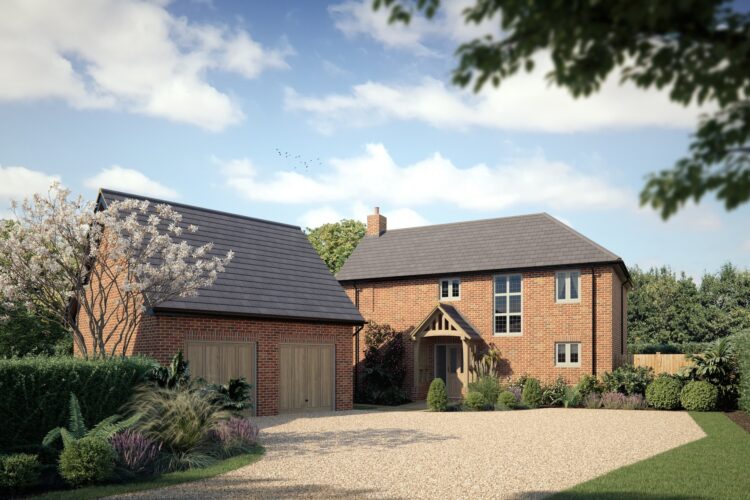Plot 1 – Lower Broadheath, Worcestershire
4 bedroom
Sold
Lower Broadheath, Worcestershire
Coming Spring/Summer 2025
Impeccable four bedroom, three bathroom detached house with private double garage and annexe room above. This luxury property is perfectly situated within the sought after village of Lower Broadheath, tucked away off Sling Lane beside the common, in a prominent position. A meticulously designed open plan kitchen, dining and family room fitted with painted shaker style cabinetry with Quartz worktops and supreme quality Siemens appliances add a sumptuous level of luxury to the well-crafted and traditional architecture of a Lockley Homes’ property.
Floorplans



Dimensions
Kitchen/Diner/Family Room
10.1m x 3.9m 33'1" x 12'8"Utility
2.3m x 3.0m 7'5" x 9'8"Living Room
4.5m x 4.6m 14'8" x 15'1"Study
3.3m x 3.0m 10'8" x 9'8"WC
1.2m x 2.2m 4'0" x 7'2"Primary Bedroom
4.6m x 3.9m 15'1" x 12'8"En-suite
2.7m x 1.6m 8'8" x 5'2"Dressing Room
2.8m x 2.6m 9'2" x 8'5"Bed 2
5.2m x 3.4m 17'1" x 11'1"En-suite
3.4m x 1.6m 11'1" x 5'2"Bed 3
3.6m x 3.0m 11'8" x 9'8"Bed 4
3.0m x 3.0m 9'8" x 9'8"Bathroom
2.3m x 2.8m 7'5" x 9'2"Double Garage
6m x 6m 19'7" x 19'7"Room Above
5.7m x 4.4m 18'7" x 14'4"Other properties at Little Acre
Register your interest
Simply leave your details with us and we’ll get back to you with more information about our forthcoming projects.
